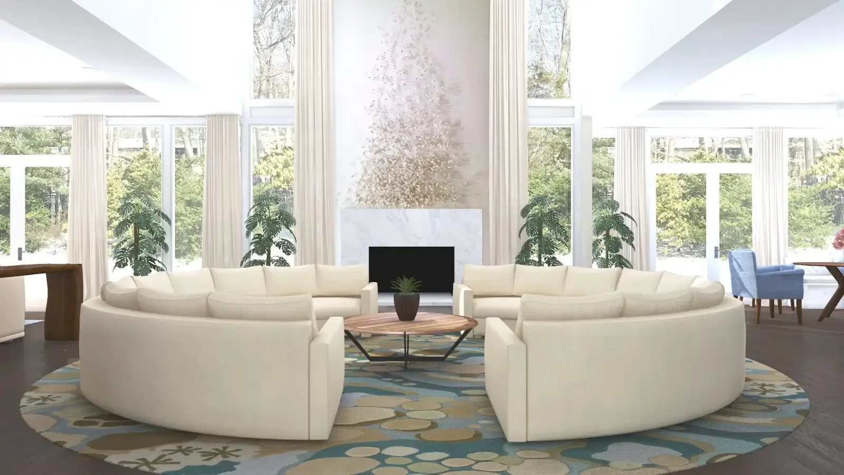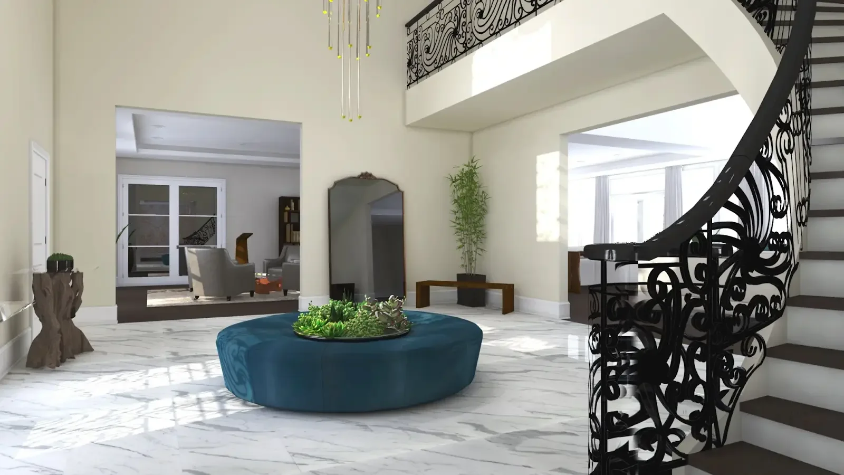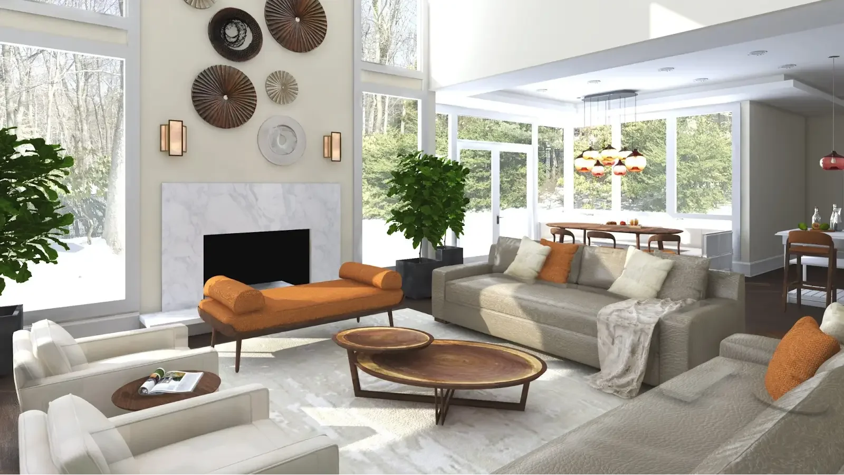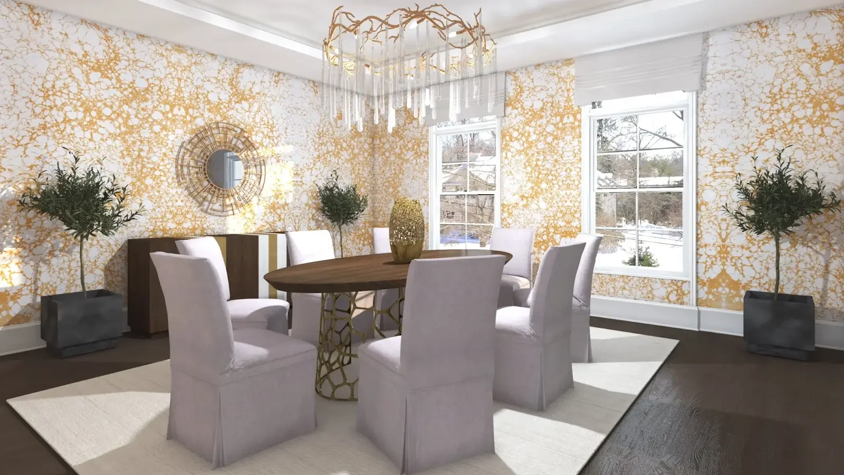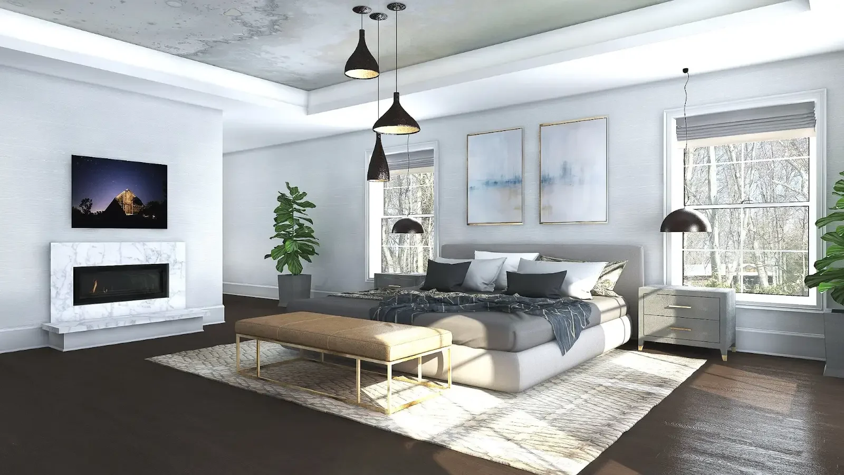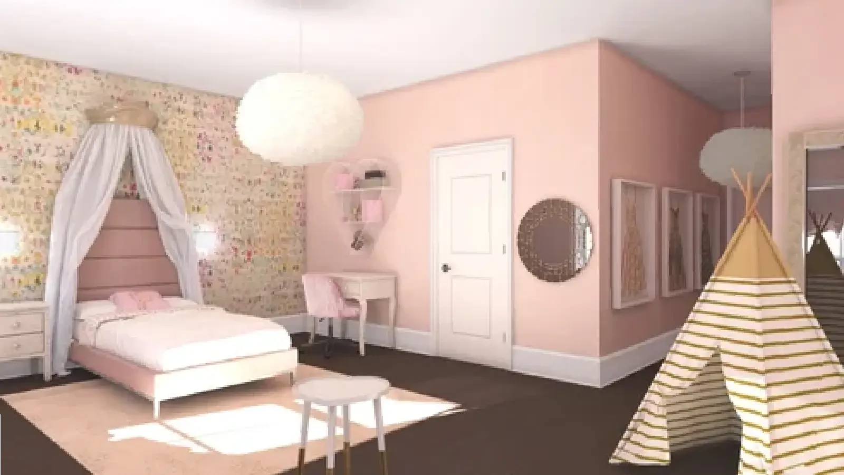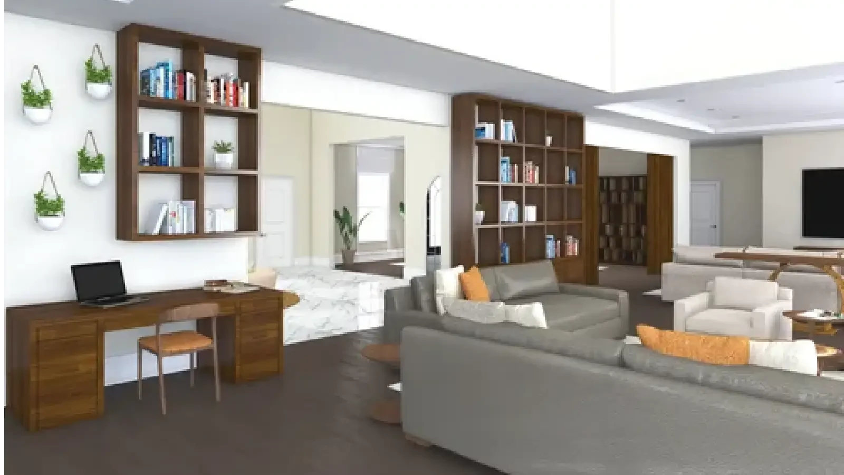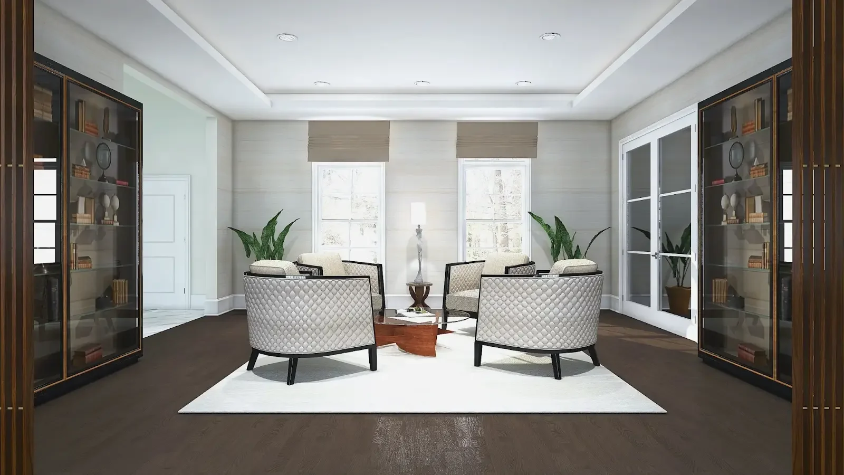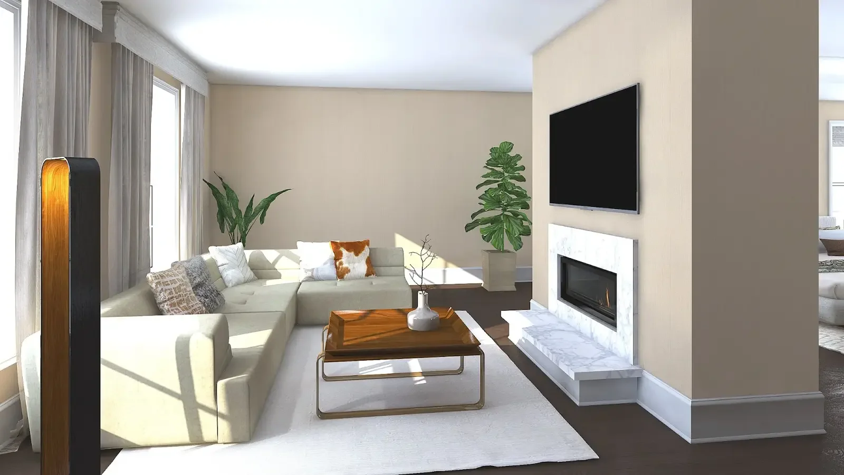Demarest Townhouse: Curated Sophistication Across Generations
At Marie Burgos Design, we think that a house should express someone's personality, way of life, elegance, and functionality. This package of rooms manifests our philosophy, which consists of a smooth contemporary approach to fine materials with artistic selections to choose from. In the final analysis, every interior is rendered with a great awareness of proportion, light, and flow, along with an intentional aesthetic to say nothing of the luxurious experience.
Living Room: Sculpted Serenity & Natural Light Elegance
A soothing neutral palette grounds the vast living space, where dramatic sculptural forms of furniture and warm lighting perform as the setting for casual glamor. The organic sculptural curves of the sofa join in harmony with a low-profile, quaint coffee table and abstract wall art. Every installment is curated to speak of openness, comfort, and harmony.
Set in a bright corner, large windows invite nature into the abode, pouring warm daylight into the living room. Sofas in strong-lined, neutral tones come alive with an infusion of bright orange through cushions and a matching bench, making for a setting that is modern yet comfortable. A marbled fireplace draws attention, while wall installations and plants supply texture and motion. The trio of nesting wooden coffee tables adds a discreet touch of elegance to the room on the practical side.
Dining Area: Modern Luxe Gathering
The dining area features a striking marble top table with minimalist upholstered chairs in warm muted shades. A signature chandelier provides a contemporary sparkle overhead, while artwork and textures adorn the walls to create an ambiance filled with layers and intimacy, perfect for hosting. The room conveys modern luxury yet remains warm and accommodating to both casual and formal dining occasions.
Bedroom: Elevated Simplicity
The bedroom is like an ode to minimal elegance, designed as a private retreat space. The cushioned headboard and the symmetrical interior lighting encourage sitting and reflection. These soft textures in gentle colours of beige and blush leverage calmness. Geometrically shaped cushions stand as accent pieces and bring in a bit of modern flair. Every single item is aimed at providing comfort and inspiration, thus making this very potentiality for self-renewing repose.
Children’s Rooms: Whimsy, Structure & Dreamy Escapes
Soft Playful Charm
This children’s room blends pastel-colored whimsy and a practical layout. A mint-green metal bed frame gives the space that vintage yet modern freshness against a peach wall that is prettily decorated with abstract shapes. Dollhouse-inspired shelving ensures imaginative storage while providing delightful viewing points. Soft touches in the light pink and teal hues, such as a bi-colored pendant and custom window treatments, tie the room together in a manner that fosters both creativity and comfort.
Dreamy Floral Escape
Created in a softly feminine, childlike manner, the bedroom interior design comprises a floral accent wall and a blush palette. The lovely bed with a sheer canopy invites blissful sleep, whereas the corner teepee is an imaginative hideaway. A writing desk, the round mirrors, and soft textures around bring a half-functional and half-fanciful look. It is a place where storytelling, play and rest exist in a seamless fashion.
Office Nook: Art-Inspired Productivity
Carved into a bright corner, the workstation balances style with the needed functionality. Polished furnishings with a curated selection of decor topped by open shelving allow working artistic minds to focus, but that is the layman's version for remote workers needing the perfect space. According to the architects, a good bright set-up energizes the mind, powering productivity, while the aesthetics align with the rest of the home.
Hallway: A Journey Through Design
Even transitional spaces matter. This hallway becomes a gallery with large-scale monochrome art, subtle lighting, and clean architectural lines directing the eyes. The minimal color scheme integrates so smoothly with adjacent rooms that it creates a sense of cohesion throughout the space. It is beyond mere passage; it is a visual experience.
Design Philosophy
Across all spaces, Marie Burgos Design integrates:
Balance of color, texture, and form
Integration of contemporary art and sculpture
Family-friendly layouts with luxury finishes
Functional beauty that enhances everyday living

