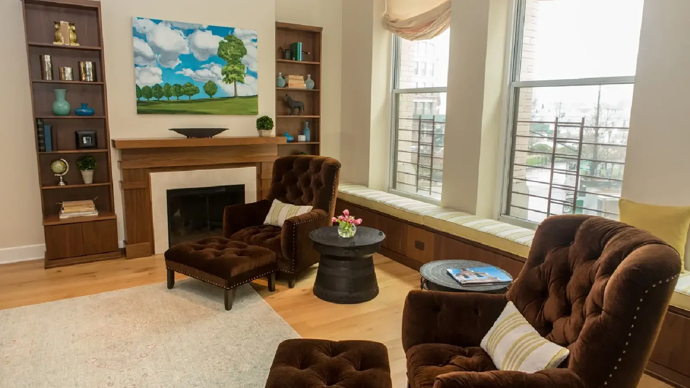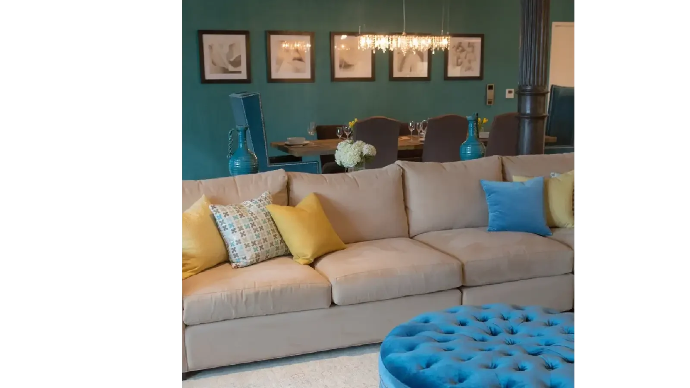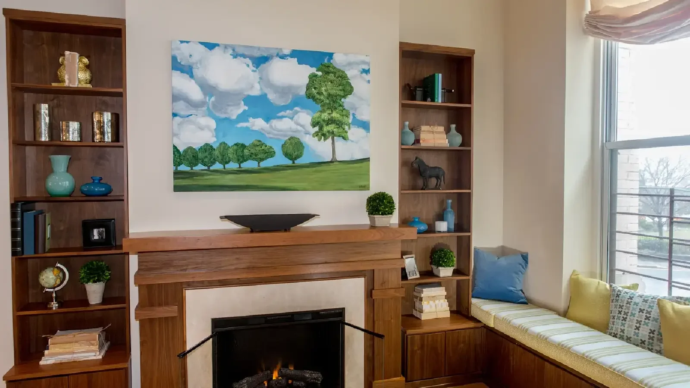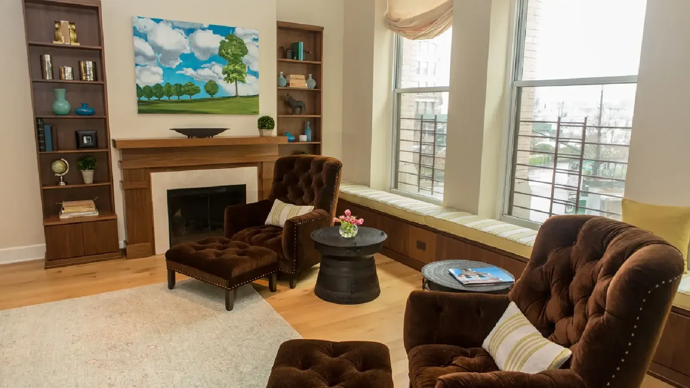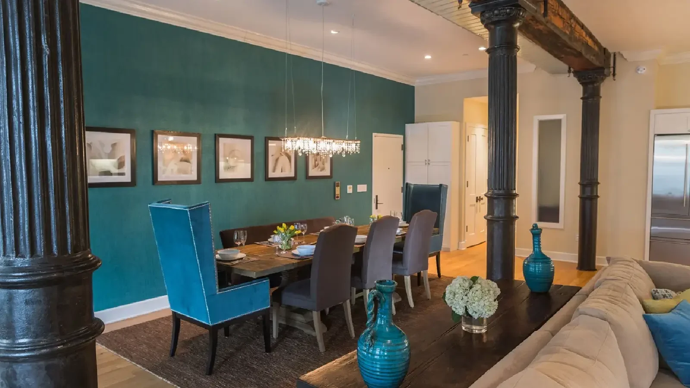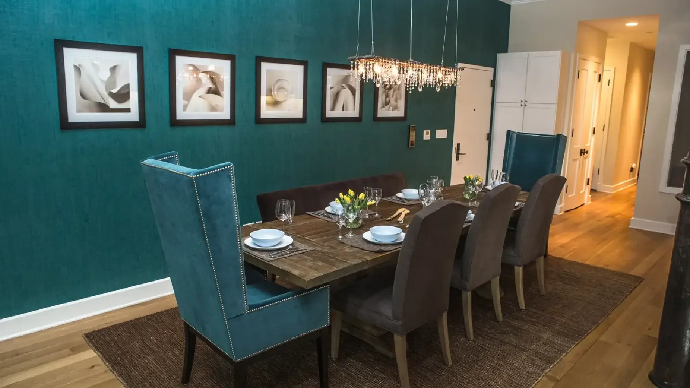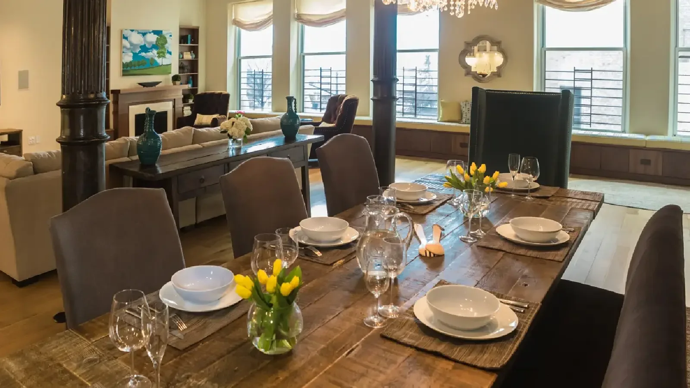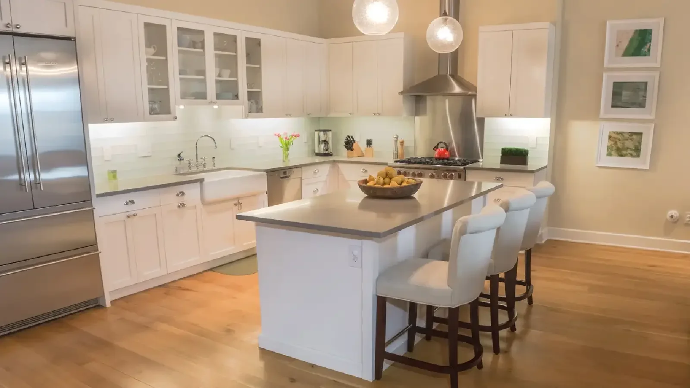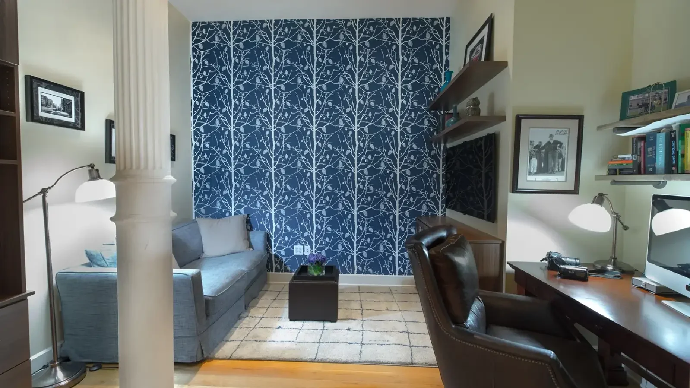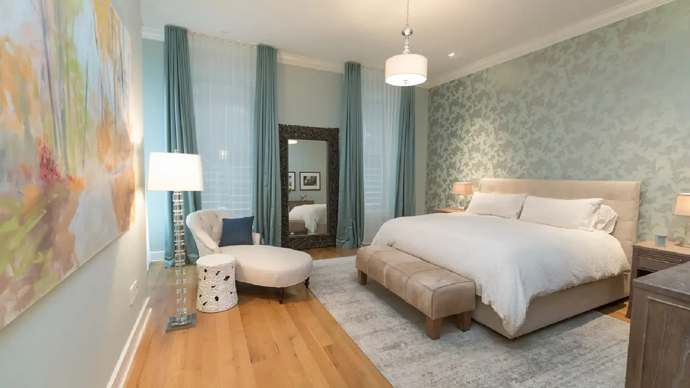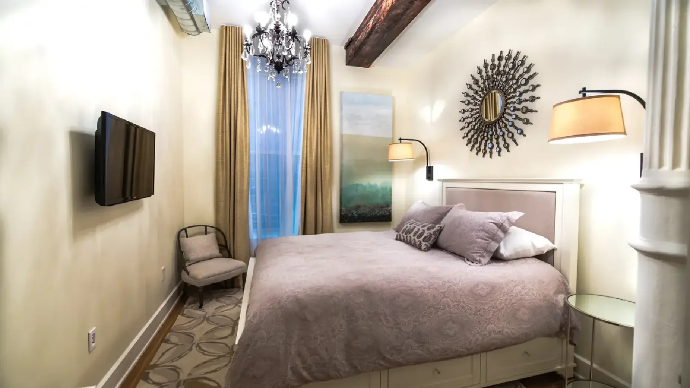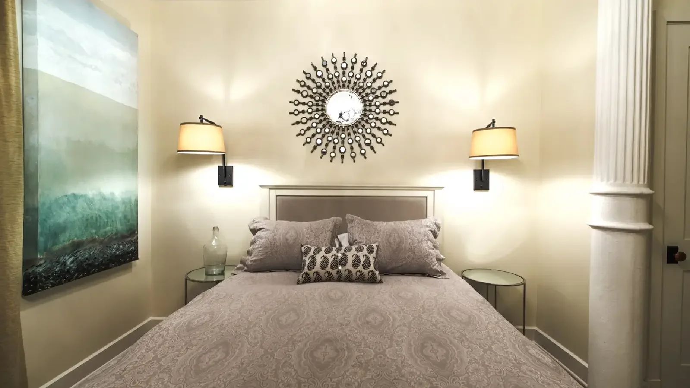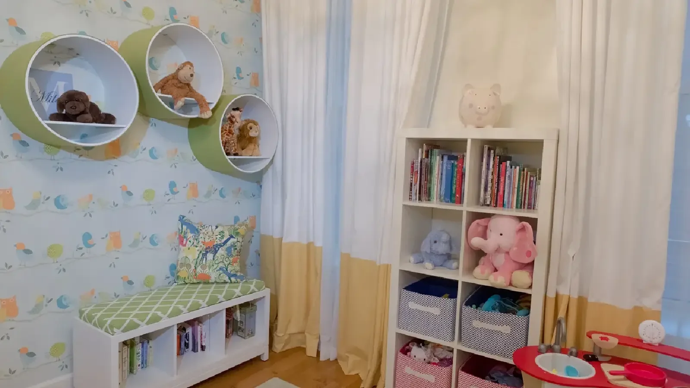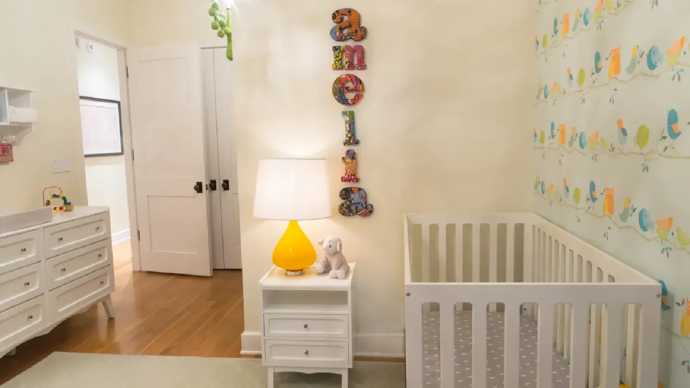Caroll Gardens Duplex
California Retreat
Chelsea Duplex
Tribeca Penthouse
New York Bachelor Pad
West Village Tailored Residence
Chelsea Penthouse
New Rochelle Residence
The Modern Collectors Home
Industrial Antiquarian Residence
Demarest Townhouse
Spice Warehouse Loft
Modern Upper East Side New
Contemporary Tribeca Family Loft
Manhattan Upper East Side Family Home
Tribeca Bachelor Loft
Murray Hill Residence
The Garden Street Brownstone
Black And Gold Residence
Brownstone Classic Bathroom
New York Apartment
Brooklyn Clock Tower Residence

