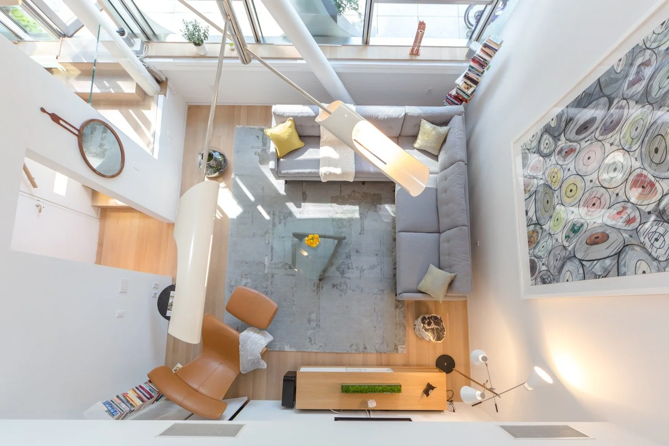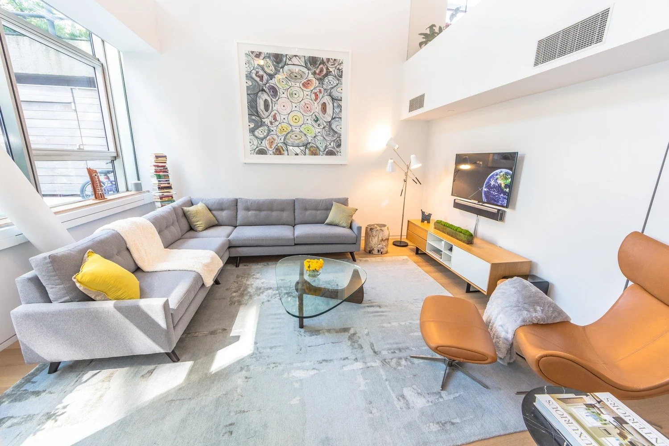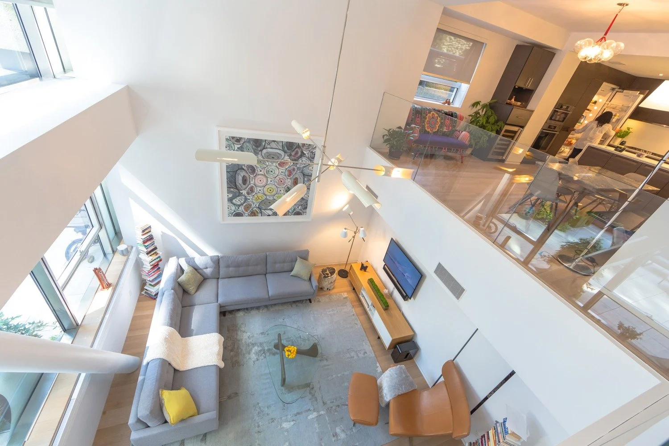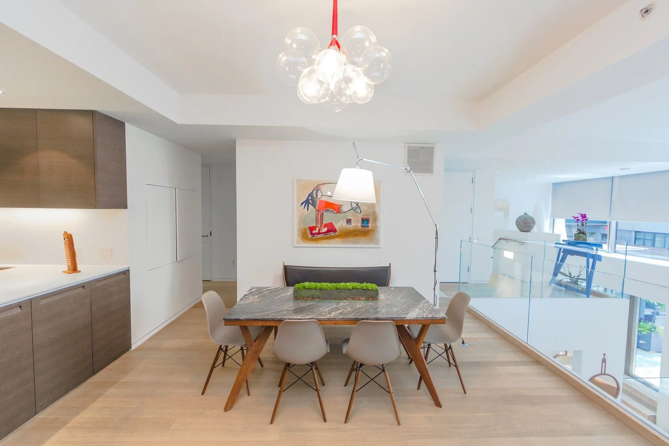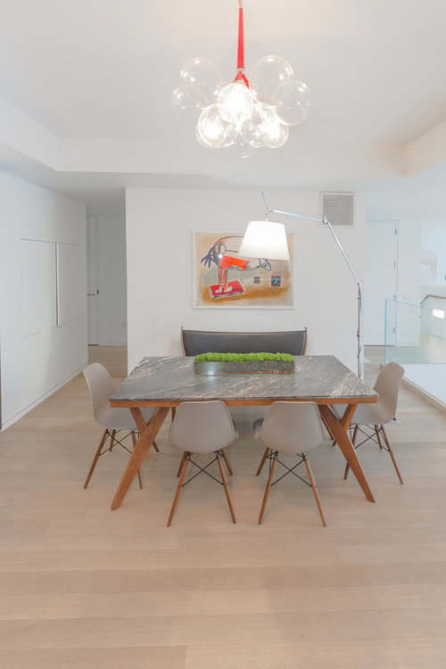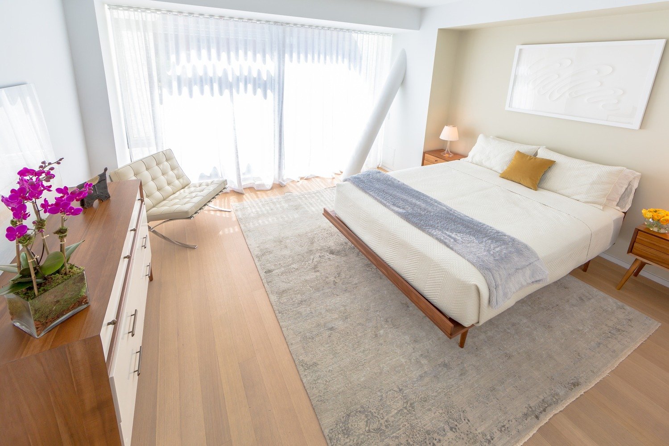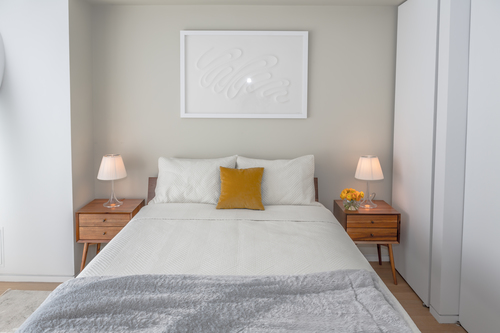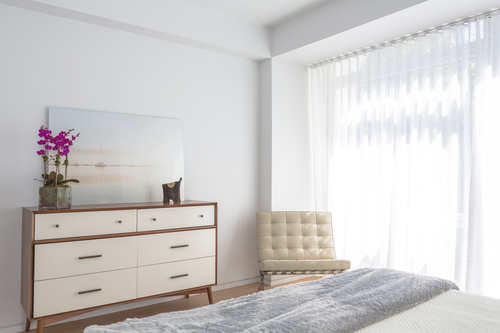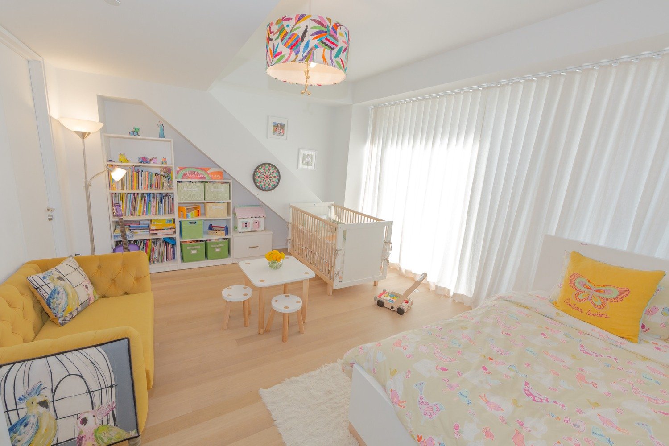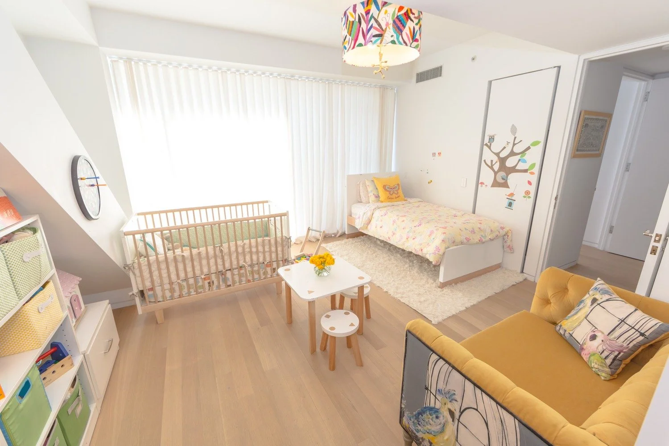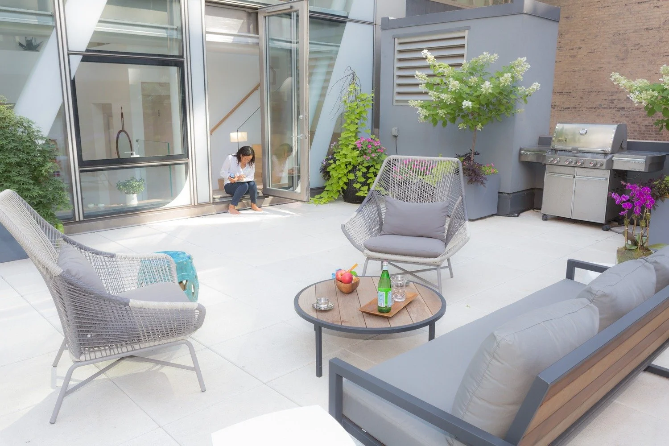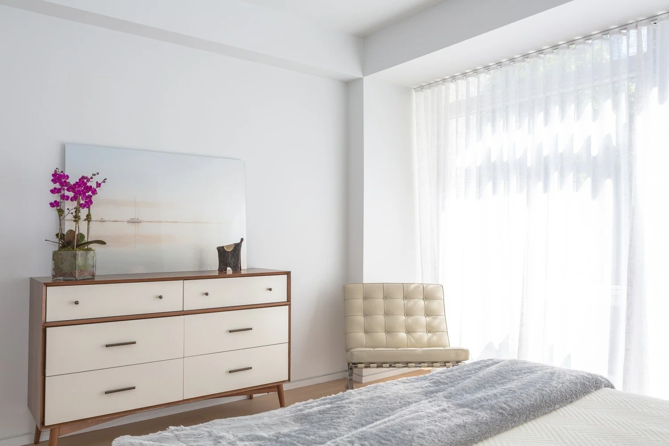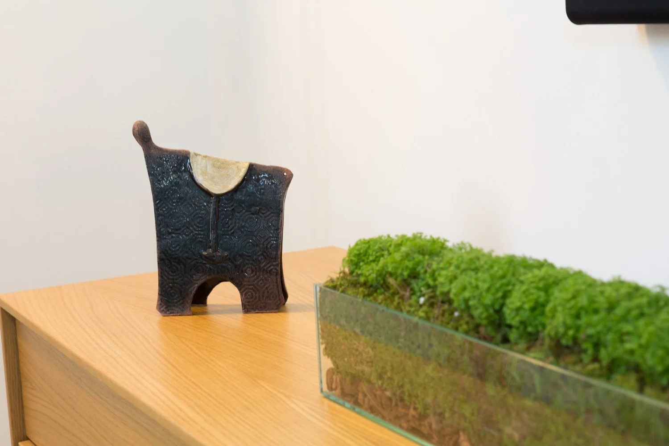Chelsea Duplex: A Modern Family Sanctuary in the Sky
The 2,100-sq-ft duplex is a celebratory modern extension of the rich cultural legacy of the city at the heart of Manhattan in the Chelsea neighborhood. This home was designed by Marie Burgos Design and is an elevated sanctuary that embodies sophistication, warmth, and great emotional resonance. Every detail has been imparted to bring out an artfully comfortable and functionally refined home-with influences from the client's Mexican heritage and Argentinian roots.
This incredible design extends over two vast levels and is sustained by a double-height ceiling. The Chelsea Duplex offers the complete experience of living, design innovation, and cultural storytelling. There is a bold yet compassionate energy through the house, given added emphasis by a very open plan with custom furnishings, bespoke lighting, and curated art that speaks to both global heritage and personal history.
Entryway and Overall Interior Design
From the moment one steps inside the Chelsea Duplex, the mood is set for an atmosphere mingling modern elegance with deference to playful cultural richness. The foyer and entry exert an immediate sensation of volume and warmth achieved through custom-stained oil-finished solid oak flooring. This warm, grounding surface acts as a unifier throughout the home while setting a clean palette for the contrast of textures, artwork, and materials that ensue.
The design of the house was all done using the principles of Feng Shui to provide flow, balance, and spatial harmony. The thoughtful placement of doors, sightlines, and natural light within each room enhances energy within the space, making it open and connected with main areas reserved for privacy and intimacy. High-tech add-ons such as remote temperature sensors and high-end hardware allow for convenience, but subtle yet powerful, in delivering an effortless lifestyle that elevates daily routines into something else altogether.
Living Room: Art Gallery in Motion
The sensational feature at the heart of the house is a two-story living room with sky-high 19-foot ceilings and glass walls all around. Doubtlessly this design feature packs a punch as it allows for both natural lighting and visual connection between the home's two levels while allowing sightlines to flow so freely from the adjoining upper kitchen and dining area to the terrace beyond.
Not merely a room for hanging out together, the living room also acts as a personal gallery for art and history. Layering history and identity into the space, the curated selection from the family's private art collection animates the room. Sculptural works by Victor Anicet—the evocative "Bonbon Chouval" and "Porte Dogon"-add depth, narrative, and visual texture. All of this is placed against the room's neutral architectural palette, allowing the viewer to enjoy these cultural pieces without competition.
A plush Fillmore sectional invites relaxation, softened by the sculptural functionality of the Noguchi coffee table. Above, the “Torroja Cross” chandelier by David Weeks Studio punctuates the airspace with a geometric counterpoint to the more organic lines of the furnishings. A Himalayan wool and silk rug by Warp & Weft adds tactile softness to step on, while a Mira mirror with a leather strap reflects light and subtly expands the space.
The essence of this house is truly captured by its living room, bold and expressive yet calming and inviting. It is a room where conversations are made while solitary musings can happen; family moments or lonely reflections are equally suited to this space.
Kitchen and Dining Area: Elevated Everyday Living
Situated on the duplex's upper level, the kitchen and dining area overlook the living room below, allowing for a vertical dialogue between adjacent spaces. This elevated position engages a sense of openness and connection, punctuated by the inclusive materials and warm tones extending throughout the home.
The kitchen is a specimen of modern efficiency robed in graceful aesthetics. Custom Poliform cabinets finished in a sleek, understated tone make maximum storage and maintain-without-mess appearance. Corian worktops give durability and seamless design; appliances by Miele boast superior performance, in fact. Every detail cabinet handle to the integrated pantry was selected for elegance and utility.
A walnut table with a marble top is a centerpiece in a dining area. It is surrounded by a few classic Eames molded chairs whose clean silhouettes bring mid-century flair, as well as a custom Suzani two-seater sofa that adds a layer of softness while introducing something cultural. This seating could cater to everyday meals or even fun-soaked close gatherings or dinners.
A walnut table with a marble top is a centerpiece in a dining area. It is surrounded by a few classic Eames molded chairs whose clean silhouettes bring mid-century flair, as well as a custom Suzani two-seater sofa that adds a layer of softness while introducing something cultural. This seating could cater to everyday meals or even fun-soaked close gatherings or dinners.
Suspended above the dining table, the Large Bubble Chandelier by Jean Pelle presents a whimsical addition to the rectilinear geometry of the room. Its soft luminance and playful form have the power to lift the space, making it feel both special and down-to-earth for the dining experience.
Primary Bedroom: A Sanctuary of Serenity
The main bedroom was designed as a place of rest-a sensory escape from the buzz of city life and the vivaciousness inherent in the other primary living areas. The mood presents itself as tranquil and grounded; layered textures and soft tones are instructive for relaxation.
That serene wall is painted with a Benjamin Moore color that becomes the pleasant backdrop for the walnut bed and its matching nightstands, bringing in natural depth and grounding presence. Below the feet is a wool and silk "Heritage" rug by Warp & Weft that adds visual warmth and gives the house a rich, luscious, tactile experience.
Diverse modules in the bedroom create architectural beauty with emotional comfort. Family collections of visual art create layers of intimacy and storytelling, while modern digital photography by Francis Augustine lends a modern touch to the space. A ceramic sculpture adds another layer, offering a sculptural softness to the tranquil atmosphere.
With a truly intimate yet timeless quality, a bedroom is created to be soothing to the eye and congenial to the spirit, a veritable womb of comfort where design fosters the art of repose.
Children’s Room: A Joyful, Tactile Retreat
In contrast to the muted tones of the primary bedroom, the children's room comes alive with texture and color and a sense of imaginative wonder. It has everything about play and learning-mischievous features that are not extra childish-cross the space up with the child as he grows.
A soft Flokati rug covers the floor, giving a very soft and comfortable floor with a perfect surface for playing on. Custom-made bookshelves help in storage and display, excelling in organization and independence. Logically, the layout is an open and flexible huge space where activities can be done and yet organized.
In the room, the signature piece is the Otomi pendant light from Stray Dog Design. It reflects the family's Mexican roots by means of its vibrancy and cultural significance while staining the ceiling with an artistic focal point. The room's palette balances subdued colors with bright accents, creating stimulating but never overwhelming visual sensations.
Every choice in a child's room was made with functionality and fun in mind so that it becomes a nurturing environment that sparks creativity, comfort, and growth in them.
Terrace: An Urban Oasis Above the City
The Chelsea Duplex features a remarkable outdoor living space—a 711-square-foot terrace that expands the home’s usable footprint and offers a private refuge in the sky. Accessible from the main living area, the terrace blurs the boundary between interior and exterior, allowing for a seamless lifestyle transition.
The design transforms the terrace into a lush, versatile environment. Strategic landscaping introduces greenery and softens the urban edges of the setting. A serene Buddha statue presides over the space, bringing a calming, meditative presence to the area.
A Loki Playhouse invites children to explore and engage in imaginative play while adults can unwind on Montego sofas and Huron lounge chairs that offer both style and comfort. Sculptural side tables and garden stools add functional beauty, creating moments of visual interest and practicality.
The terrace was designed to be more than a backdrop—it is a fully integrated living area that invites relaxation, recreation, and socialization.
Custom Millwork, Textiles, and Cultural Touchpoints
What very differentiates the Chelsea Duplex is the wealth of custom components and deep cultural stratification. Customized millwork permeating is an attention to detail in the overall design language. From shelving to cabinetry to integrated furnishings, everything was done specifically for the size of the space and the lifestyle of the client.






















